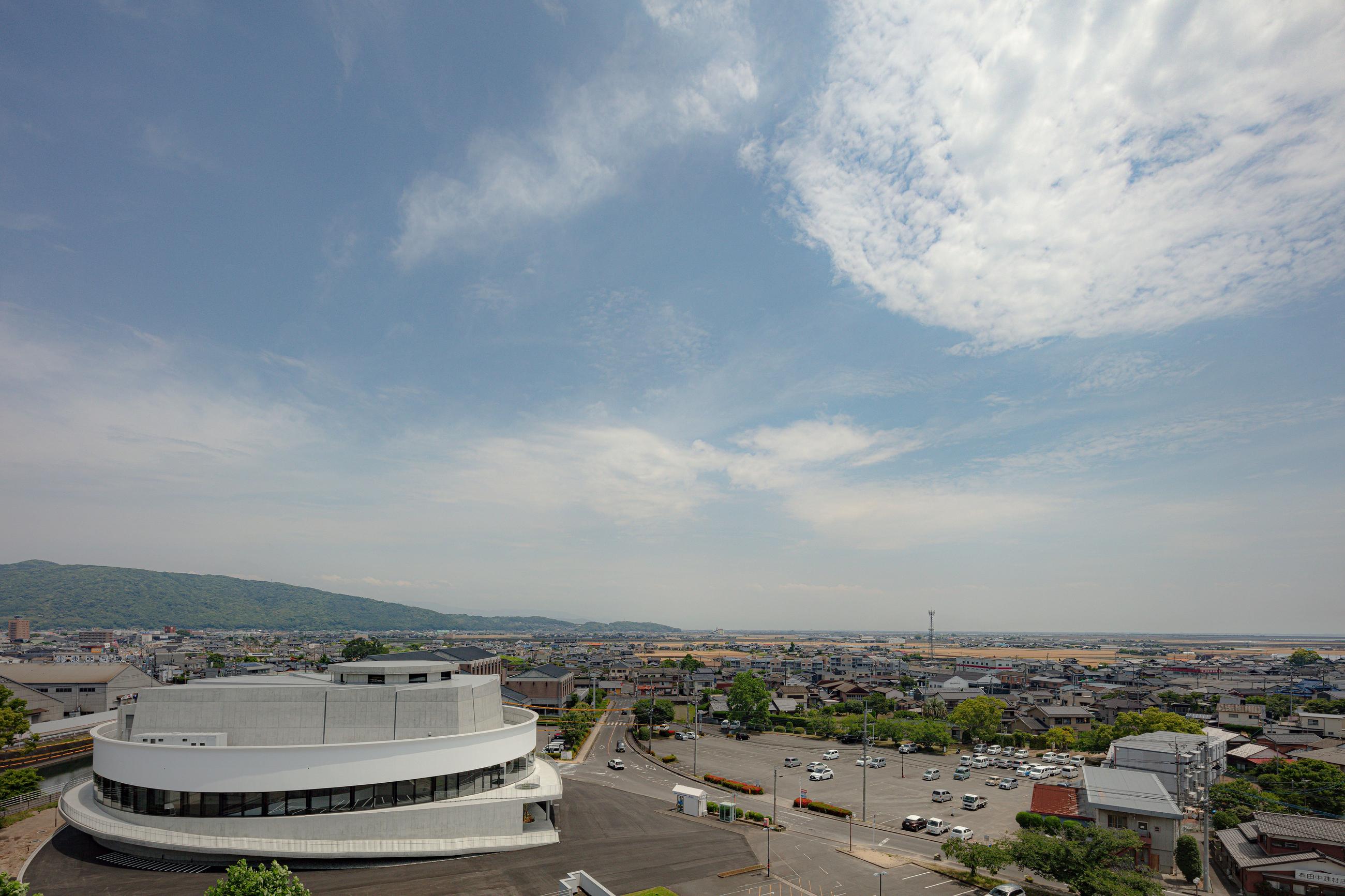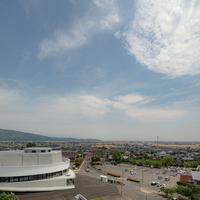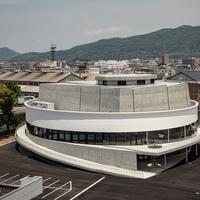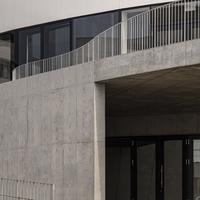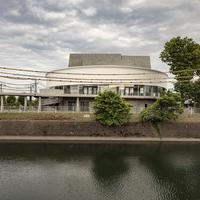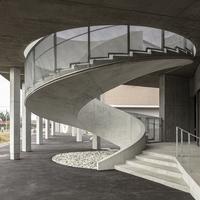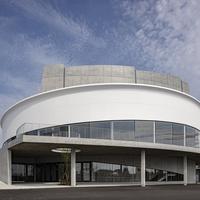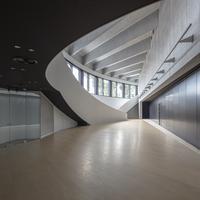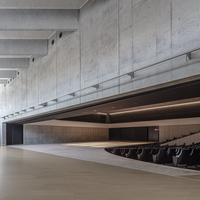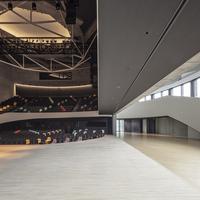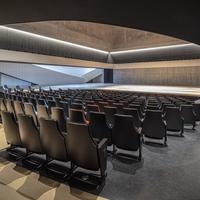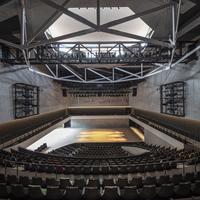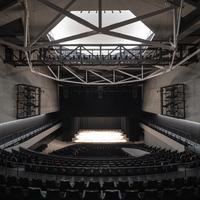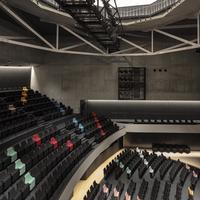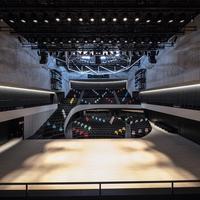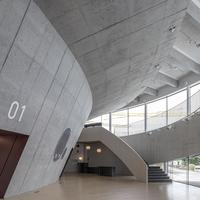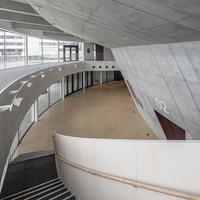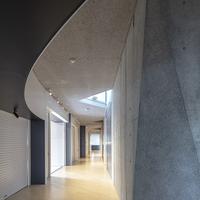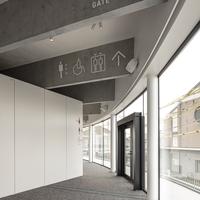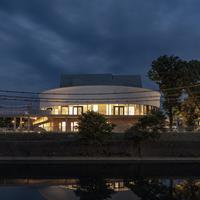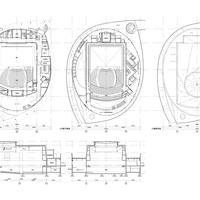KASHIMA CIVIC CULTURE HALL
| Architect | Furuya Nobuaki+NASCA |
|---|---|
| Usage | Hall |
| Structure | RC+PC+S |
| Size | 4F |
| Site area | 6,040.35㎡ |
| Area | 2,646.80㎡ |
| Completion | 2023.05 |
| Award | First Prize, Open Design Competition 2018 |
This is a plan for a new civic culture hall with a 751-seat hall. It was requested that the old civic hall and the existing folklore museum in the city be integrated into a new building.
The point was that the upper limit of the total area established in connection with the subsidy was strict, and it was not possible to secure the necessary rooms and folk exhibition rooms that conformed to the hall specifications. Our proposal is to secure sufficient space for all purposes from daily use to event use by utilizing several functions represented by the exchange lounge in a multifaceted manner through appropriate time sharing. be. Furthermore, by utilizing the foyer and corridor spaces as exhibition spaces, the space required for individual exhibition rooms is reduced, while creating a place of encounter where visitors can come into contact with the cultural history of Kashima by chance. We aimed for a complex and seamless space where the entire facility can be used as a theater space or as a museum.
The site faces the Nakagawa River, which symbolizes the rich waters of the Taradake mountain range, and has great potential to create a new identity for Kashima. Considering the spatial continuity leading to Hizen-Kashima Station, which is located across the Nakagawa River, this district, which requires urban revitalization, will become the core of the bustling citizens' daily exchanges and will be more attractive through cultural activities. Create an opportunity to create a meaningful and prosperous “town”.
We thought about mutually complementing the functions of the lifelong learning center (with a 298-seat hall) and the city hall built around the site. In addition to reducing costs, the land use plan will foster rich encounters between citizens and create synergistic civic activities throughout the site by collaborating with the Lifelong Learning Center, which has a particularly large relationship. For the traffic lines that are expected to be accessed from multiple directions, we made it an elliptical plane with seamless frontage to allow easy access from all directions.
Many presentations by citizens were held at the former civic hall, and in order to increase the usage rate of the hall in the future, we will rather focus on music and dance presentations and competitions for young people such as children, junior high and high school students, and university students. I thought the hole I put in was important. Unlike professional concerts and theater viewings, the audience becomes the next presenter and returns to the audience seats after the performance. The space inside and outside the hall, which connects to the sideburns seats and gallery seats in a loop, will be an enjoyable and efficient use for citizens who can be both performers and spectators. The loop continues not only inside the hall but also outside the hall, dispersing the folk material exhibition space along the flow line.
The hall is basically a shoebox type that is suitable for music use, and by forming a proscenium arch with removable curtains, we planned to achieve both a proscenium style as a theater and an open style as a music hall. In addition, the exchange lounge can be used as a functional shared space that creates a variety of relationships between the stage and the audience seats. also makes it possible. In addition, when the hall is not in use, a fixed baton and power supply for lighting and sound are secured so that this space can be used as a small second hall.
Kashima, a city of brewing culture, will become a new face of Kashima, a city that fosters civic culture. It aims to.
Photos: Asakawa Satoshi
